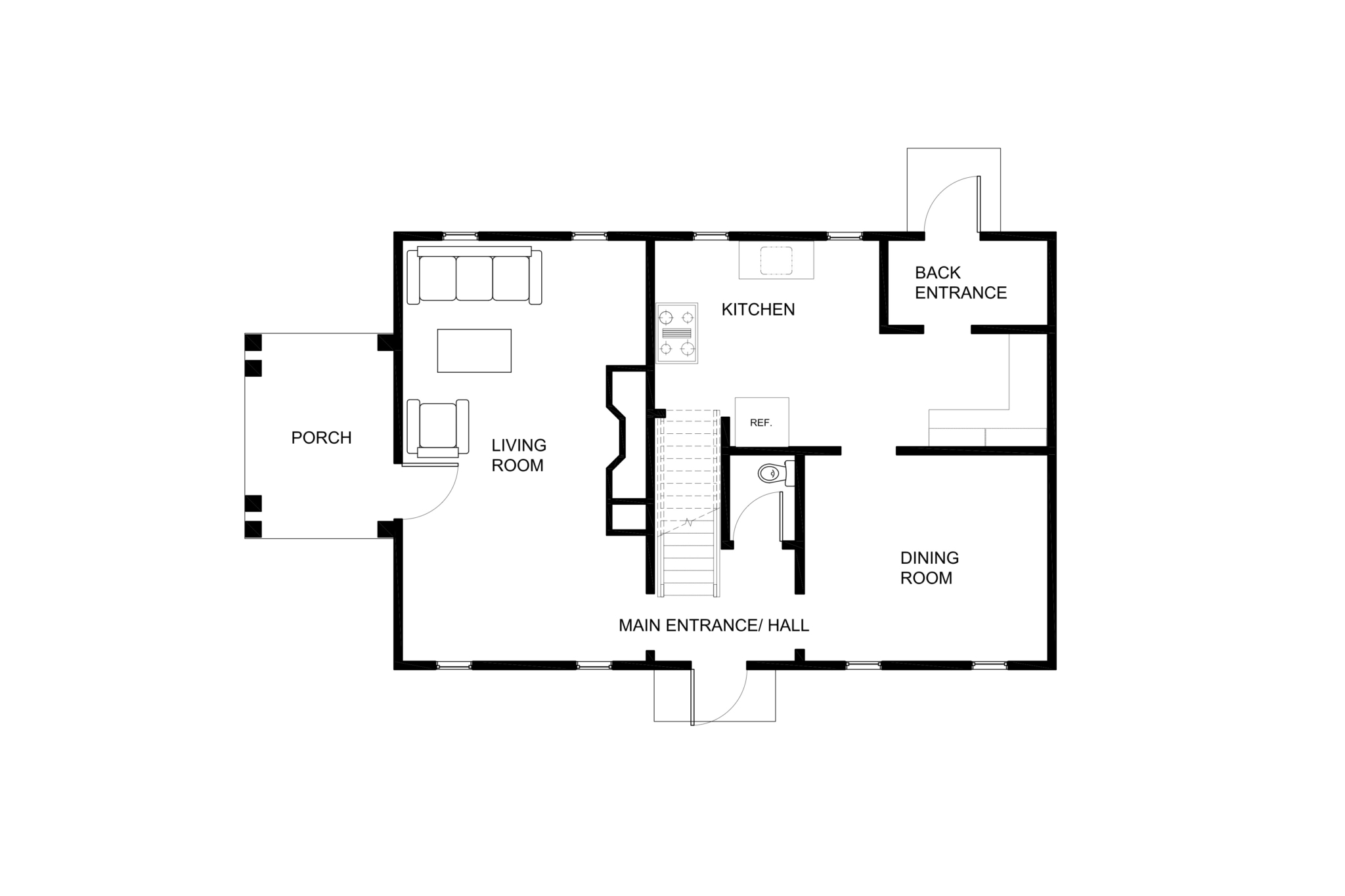Five-Bay & ADU

What is a Five-Bay?
The Five-Bay Colonial is a common New England house style that represents a classic “colonial” period in Rhode Island. Popular in the 1940’s and 1950’s, this two or two-and-a-half story house always has a gabled roof, which makes the attic becomes more of a crawlspace. The entrance to the house is centered creating a symmetrical floor plan. The staircase is centrally located in the house, between all of the rooms. The Five-Bay Colonial generally sits on a standard sized lot, however lot sizes vary depending on location. Garage size and placement also varies. Options for this type of house include, but are not limited to a garage conversion (if one exists and is large enough), an interior conversion, or an exterior addition.
Special Features
Five-Bay, Center Entry Colonial: The Five-Bay, Center Entry Colonial represent a common house form during the eighteenth and early nineteenth centuries. The style reemerged in popularity in the 1940s and 1950s and continues to be used due to its association with being the classic “colonial” house.
- Five bays with central doorway.
- Two stories to two-and-a-half stories.
- Side-gabled roof.
- Sash windows with rectangular lights.
- Attic often uninhabitable.
- Symmetrical floor plan.
- Central stairway.
- Various lot sizes, depending on rural or urban location.
Options for Conversion:
On the pages that follow, take a closer look at housing's connections to the Exterior Addition, Interior Conversion, and Freestanding New Structure.


Follow Us
Twitter
Facebook